For Best Offers Fill Your Details

Wadhwa Group & Narang Realty
Developer

Pokharan Road 2, Thane West
Location
Courtyard Pokharan Road 2 is a Project by Narang Realty and The Wadhwa Group situated in the most premium location of Thane West, at Pokharan Rd 2 offering 1 RK & 2, 3, 4 BHK Flats with the availability of Jodi Apartments. Also get the Floor Plan, Price Sheet, RERA ID, Reviews, Possession Timeline, Construction Status, Location Advantages, Address, Amenities & Specifications. Courtyard Thane West has 7 Towers – Ivy, Onyx, Ornella, Florence, Rozanne, Asteria A, and Asteria B floors range from 36 - 40 Storey. Wadhwa Thane Property Features Amenities Lawn Area, Party Area, 400m Jogging Track, Amphitheatre, Tree House, 30m Adult Swimming Pool, Jacuzzi, Resistance Pool, Kids’ Pool, Kids’ Play Zone, Older Kids’ Play Zone, Interactive Fountain, Football Turf, Skating Bowl, Herb Garden, Reflexology Path, Yoga Zone, Concierge, Squash Courts, Gymnasium, Crèche, Café, Banquet Hall, Games’ Room, Virtual Reality Zone, Spa, Terrace Lounge, Multi-purpose Court, Wi-Fi. Courtyard by Narang Realty has Excellent Connectivity b Ace Hospital and Healthcare - 4.7 km, Hiranandani Hospital - 5.1 km, Bethany Hospital – 350 m, Life Care Hospital - 2.1 km, Param Hospital - 1.9 km, Jupiter Lifeline Hospital - 2.4 km, Horizon Hospital - 6.1 km, Supermarkets - Big Bazaar - 2.7 km, D Mart - 2.2 km, STAR Bazaar - 3.2 km, Hypercity - 3.2 km, Malls - Viviana Mall - 2.2 km, Korum Mall - 3.4 km, R Mall - 6.5 km, Education - Holy Cross High School - 3.6 km, Billabong High International School - 5.2 km, Sulochanadevi Singhania School - 2.3 km, Vasant Vihar School - 1.5 km, MH High School and Jr. College - 4.4 km.
Courtyard Thane Project is Close to Unnathi Gardens, Ashar Axis, Northern Lights by Shapoorji Pallonji, Tata Serein, Lodha Luxuria, Rustomjee Urbania, Rustomjee Uptown, Raymond Realty Ten X Habitat Thane, Lodha iThink, Neelkanth Palms, Kalpataru Paramount, Unique Vistas, One Hiranandani Park, T Bhimjyani Verraton.
Pokharan Road 2 (referred to as Malabar Hills) is well connected to Vasant Vihar, Eastern Express Highway, Majiwada Junction, Kapurbawdi Flyover, Ghodbunder Road, Vasant, Manpada, Bakum, Upvan Lake, Yeor Hills, Dmart, Big Bazaar, Reliance mart, Hypercity, Viviana Mall, R Mall, Korum Mall, Singhania School, Vasant Vihar School, Tata Consultancy Services, Raymond, Cadbury, Bethany Hospital, Jupiter Hospital, Hiranandani Hospital, Vasant Vihar Hospital.
Thane West has many Projects Dosti Tulip, Dosti Nest, Dosti West County, Piramal Vaikunth, Kalpataru Paramount, Sheth Avalon, Sheth Zuri, Ashar Sapphire, The Icon, Ashar Pulse, Rosa Manhattan, Dosti Pearl, Dosti Imperia, Tata Serein, Siddhi Highland Haven, Bhoomi Acres, Hiranandani Estate, Godrej Exquisite, Godrej Emerald, Unique Vistas, One Hiranandani Park, T Bhimjyani Verraton and Many More.
Narang Realty has completed many Projects Windsor Corporate Park - Andheri (W), Windsor Grande Residences - Andheri (W), Club Windsor - Santacruz (E), Garden Estate – Thane, Garden Enclave- Thane, Windsor House – Santacruz (E), Windsor - Santacruz (E). Wadhwa Platina – BKC, Wadhwa The Capital – BKC, Wadhwa Trade Centre – BKC, Wadhwa The Address – Ghatkopar, Glenmark – Andheri, Solitaire – Powai, Anmol Pride – Goregaon, Anmol Prestige – Goregaon.
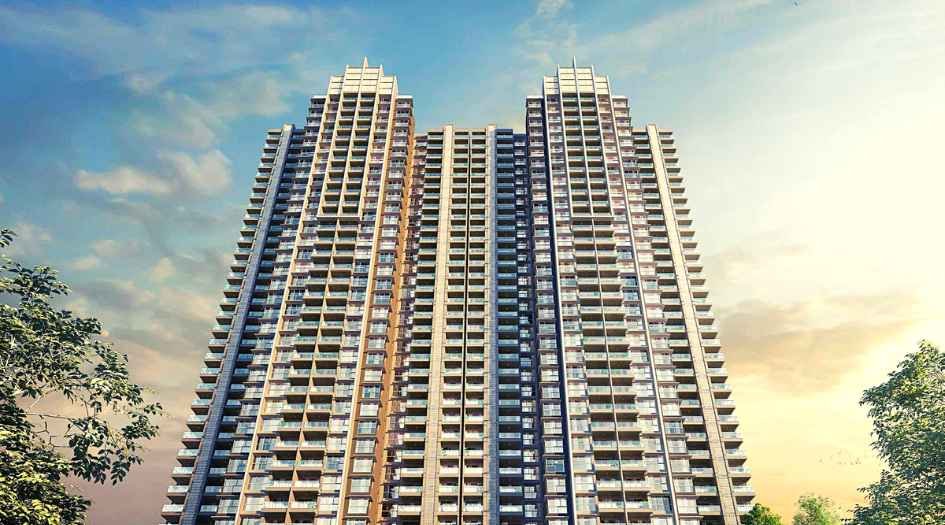

Project Name
Courtyard
Location
Pokharan Road 2, Thane West
Developer Name
Wadhwa Group & Narang Realty
TOTAL TOWERS
7
FLOORS
36-40 Storey
APARTMENTS
2, 3 & 4 BHK
AREA
232 - 1542 Sqft
POSSESSION
Under Construction
RESEDENTIAL
Property| Yeoor Hills is at Walking Distance and Close Proximity to Upvan Lake |
| 75% Open Spaces with 2 Acre Before Community Park and 4 Acre Central Greens |
| 24000 sq.ft. Clubhouse |
| Pokhran Road 2 - Best Residential Neighbourhood |
| Type | Carpet Area (sq ft) | Price |
|---|---|---|
| 2 BHK | 765 Sqft | |
| 3 BHK | 1001 - 1179 Sqft | |
| 4 BHK Imperial | 1542 Sqft | |
| 3 BHK | 1154 - 1172 Sqft | |
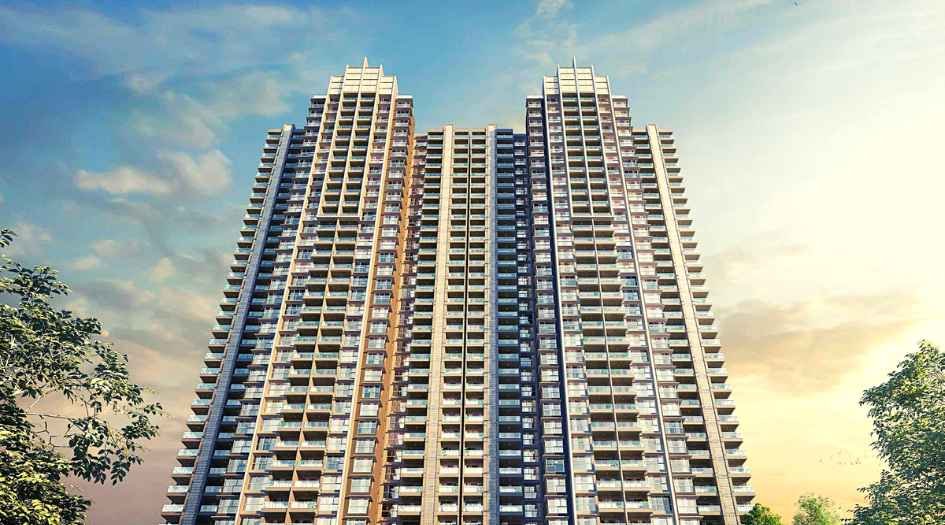
Courtyard-Gallery-Elevation-Day
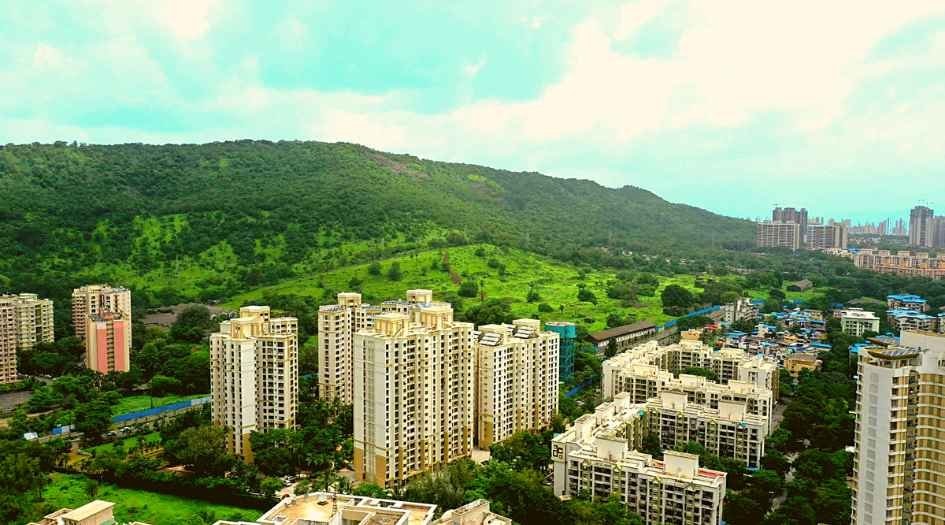
Courtyard-Gallery-Actual-View

Courtyard-Gallery-Clubhouse
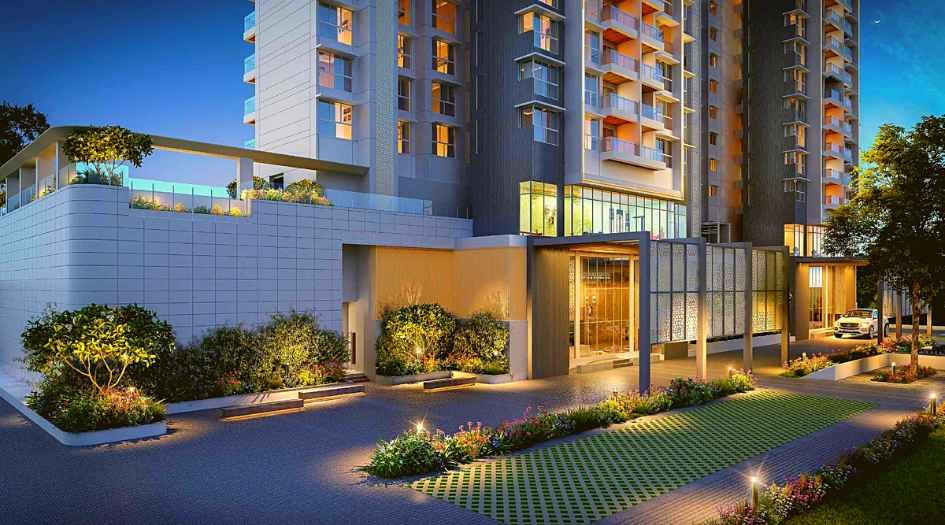
Courtyard-Gallery-Grand-Entrance-Lobby

Courtyard-Gallery-Living-Room
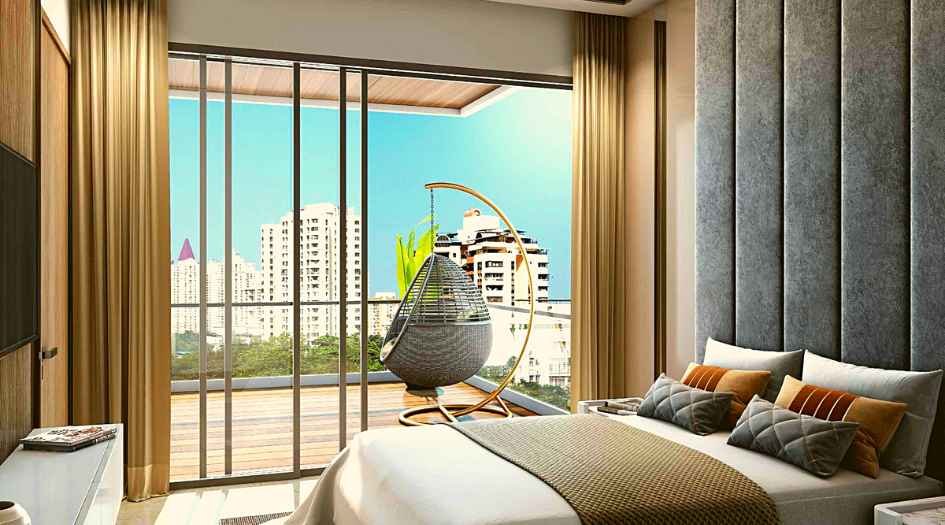
Courtyard-Gallery-Master-Bedroom
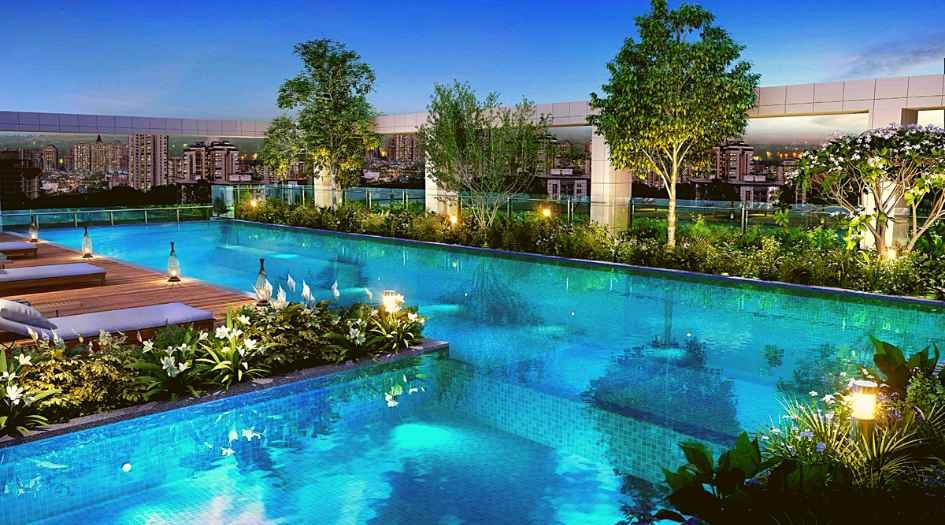
Courtyard-Amenities-Swimming-Pool
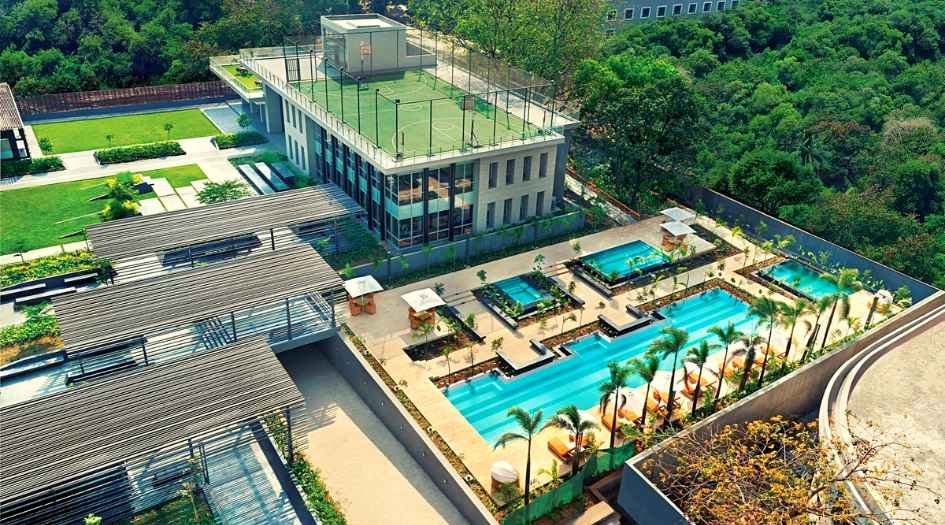
Courtyard-Gallery-Actual-Central-Green

Courtyard-Amenities-Actual-Park

Courtyard-Amenities-Banquet-Hall
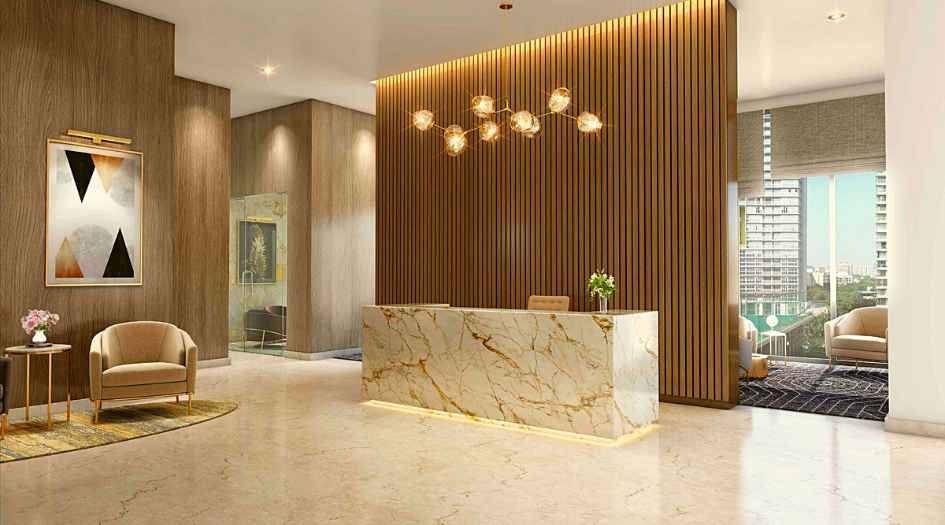
Courtyard-Amenities-Business-Center

Courtyard-Amenities-Clubhouse
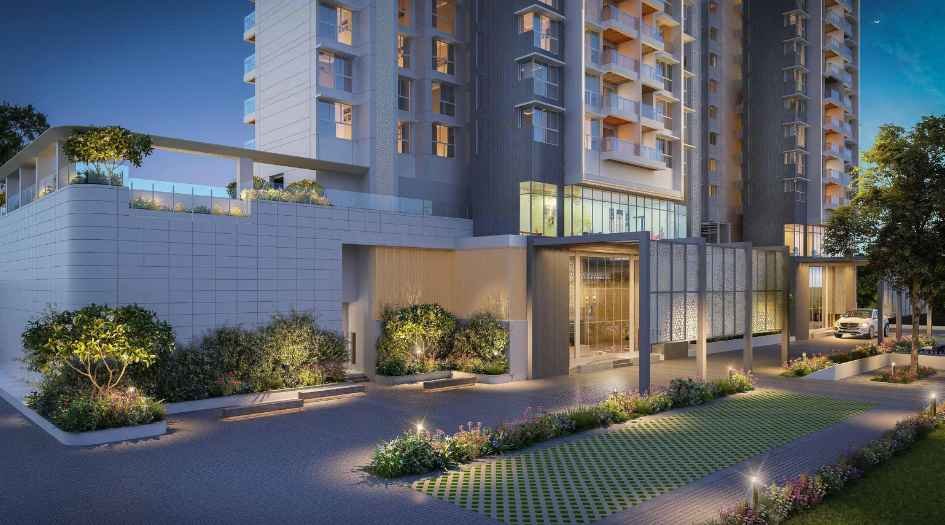
Courtyard-Amenities-Grand-Entrance-Lobby
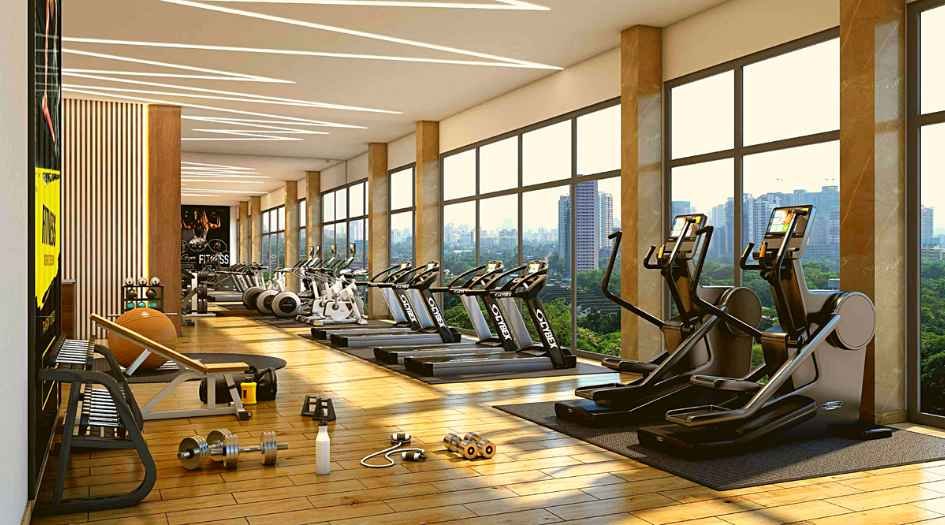
Courtyard-Amenities-Gym
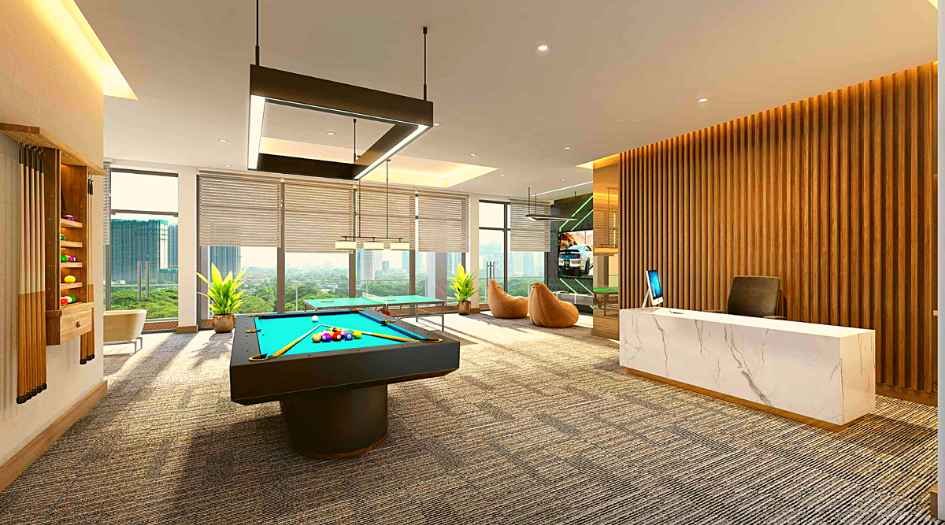
Courtyard-Amenities-Indoor-Games
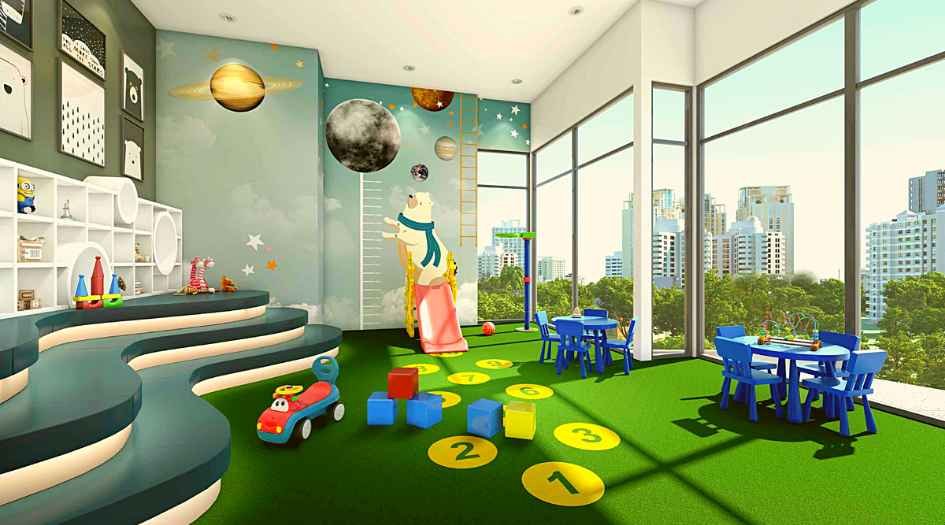
Courtyard-Amenities-Kids-Play-Area
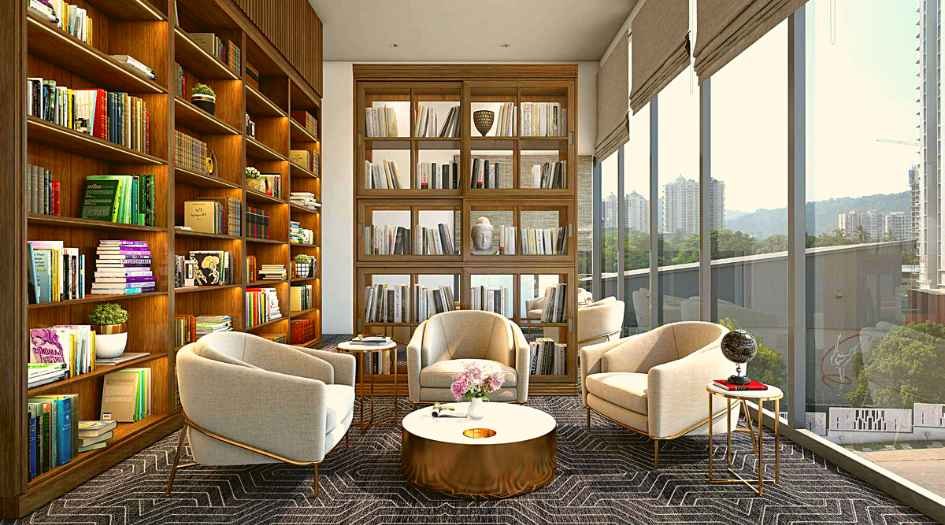
Courtyard-Amenities-Library

The Wadhwa Group carries a rich heritage of over half a century, built on the trust and belief of its customers and stakeholders. The group is one of Mumbai’s leading real estate players and is currently developing residential, commercial, and township projects spread across approximately 1.4 million sq.m. Timely completion of projects, coupled with strong planning and design innovation, gives the group an edge over its competitors.
Creators of award-winning projects like Windsor, Garden Estate, and Garden Enclave, Narang Realty is a name synonymous with excellence in construction. It is a promoter-driven company with over 29 successful years of experience and an unmatched legacy in the business. Having completed over 3.3 million sq. ft. of residential and commercial developments, the group is on its way to creating many more landmarks of a bright future
Courtyard, Opp. Glaxo Smith Kline Limited, Pokhran Road No. 2, Pawar Nagar, Thane (W) - 400 610
Courtyard Thane West is a premium residential project by Narang Realty & The Wadhwa Group located at Pokharan Road 2, Thane West, offering 2, 3, and 4 BHK luxury apartments with world-class amenities and excellent connectivity.
Yes, Courtyard Thane West is a RERA-registered project with the registration number P51700000714.
The project offers 75% open spaces, including landscaped gardens, parks, and recreational zones for a serene and nature-friendly living environment.
MahaRERA Registration Number: Courtyard by Narang Realty & The Wadhwa Group Florence – (P51700000831)- OC Received, Ivy (P51700000611)- OC Received, Ornella (P51700000681), Onyx (P51700000714), Rozanne (P51700006312), Asteria – P51700047633, P51700047655, P51700048420.
The pricing information presented on this website is subject to alteration without advance notification, and the assurance of property availability cannot be guaranteed. The images showcased on this website are for representational purposes only and may not accurately reflect the actual properties. We may share your data with Real Estate Regulatory Authority (RERA) registered Developers for further processing as necessary. Additionally, we may send updates and information to the mobile number or email address registered with us. All rights reserved. The content, design, and information on this website are protected by copyright and other intellectual property rights. Any unauthorized use or reproduction of the content may violate applicable laws. For accurate and up-to-date information regarding services, pricing, availability, and any other details, it is recommended to contact us directly through the provided contact information on this website. Thank you for visiting our website.
